At Penshell, we are passionate about creating beautiful and functional workspaces. Our engineers are equipped with abundant expertise to integrate modern, contemporary trends to your “company values” and “work ethics” in a perfect blended work-environment proposition. We work closely with you in analyzing work patterns, organizational collaborations, future requirements, thus help you in transforming space into a customized user workstation. Our systematic process helps us to implement the design with utmost quality as per the requirements of the client on budgeting and timeline.
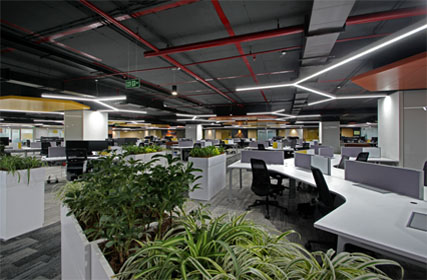
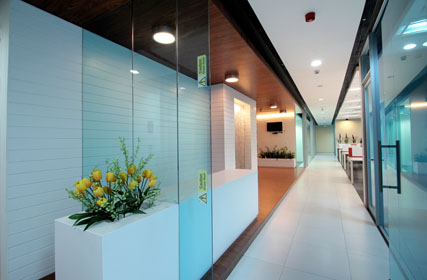
Penshell offers an end-to-end interior design solution, from planning, design, till delivery. In simple words, we take the empty bare shell and transform into a ready to work plug-and-play office. Our interior designers and technical team will help in every-walk of the transition creating an array of 3D interior design plans and budget options to pick from. Our forte lies in providing innovative and out-of-box space management solutions. We are able to deliver the best to our clients due to our unique, innovative and creative approach.
Our research experts conduct series of feasibility studies, in-house research and space options before coming up with recommendations which would help client make strategical decision. A detailed study of existing space and market conditions through target interviews, surveys and financial analysis is also a vital element to effect the recommendations. Understanding and integrating organizational values, programmatic approach, well designed structure & dedicated MEP services with the design intent is the notability of all Penshell Projects, where sustainability is the core.
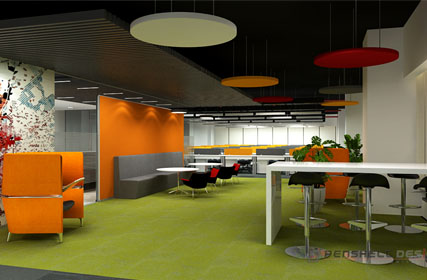
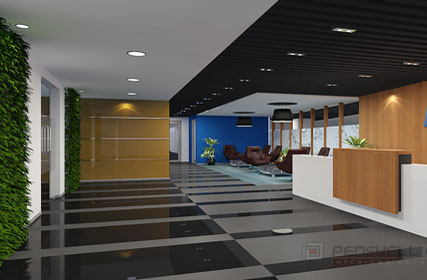
Our team of 3D visualizers will enhance two dimensional design plans to 3D which would help client visualize the completion of the design plan. Highly qualified professionals rendering 3D image with hawk-eye and impeccable detail in every bit of the 3D architecture. Our 3D Architecture Interior Design would help our client Visualization on how the project's 3D interior design models would look, once the project is completed. We have successfully provided our services for interior as well exterior architecture.
Penshell, a MEP design and Drafting service company providing high quality, lucrative and efficient Mechanical, Electrical and Plumbing Engineering Services in corporate segment. Our services include design, detail engineering, modeling & construction documentation in structural and building services. Our qualified engineers and technical experts are committed to cater uncompromising quality services in-time and in the budget. We aim to provide customized energy efficient, cost saving, and highly sustainable structural and building engineering so
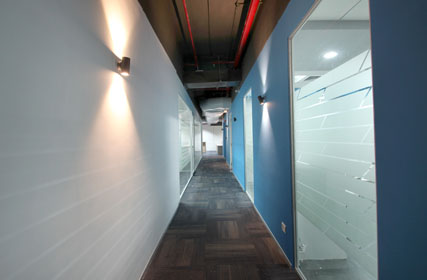
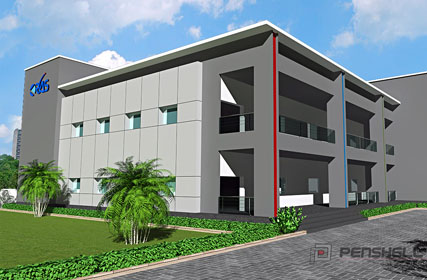
Penshell’s Design and Build model integrates the technicalities of design, costing, construction, engineering and project management into a singular workflow. The technical departments individually and collaboratively work strategically from the scratch to ready-to-occupy sustainable workplace. Our design and build model is prone to be most dynamic, hassle-free, process-driven, cost efficient had been viable to clients who were specific on one-stop service provider for all space solution needs. This service model delivers unparalleled collaboration resulting in quality focused outputs.
